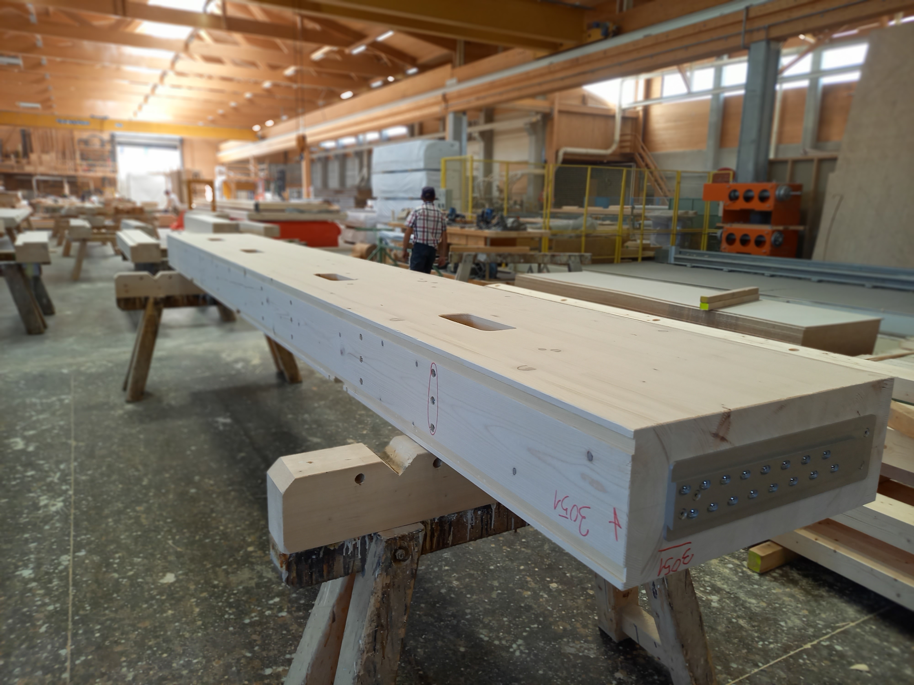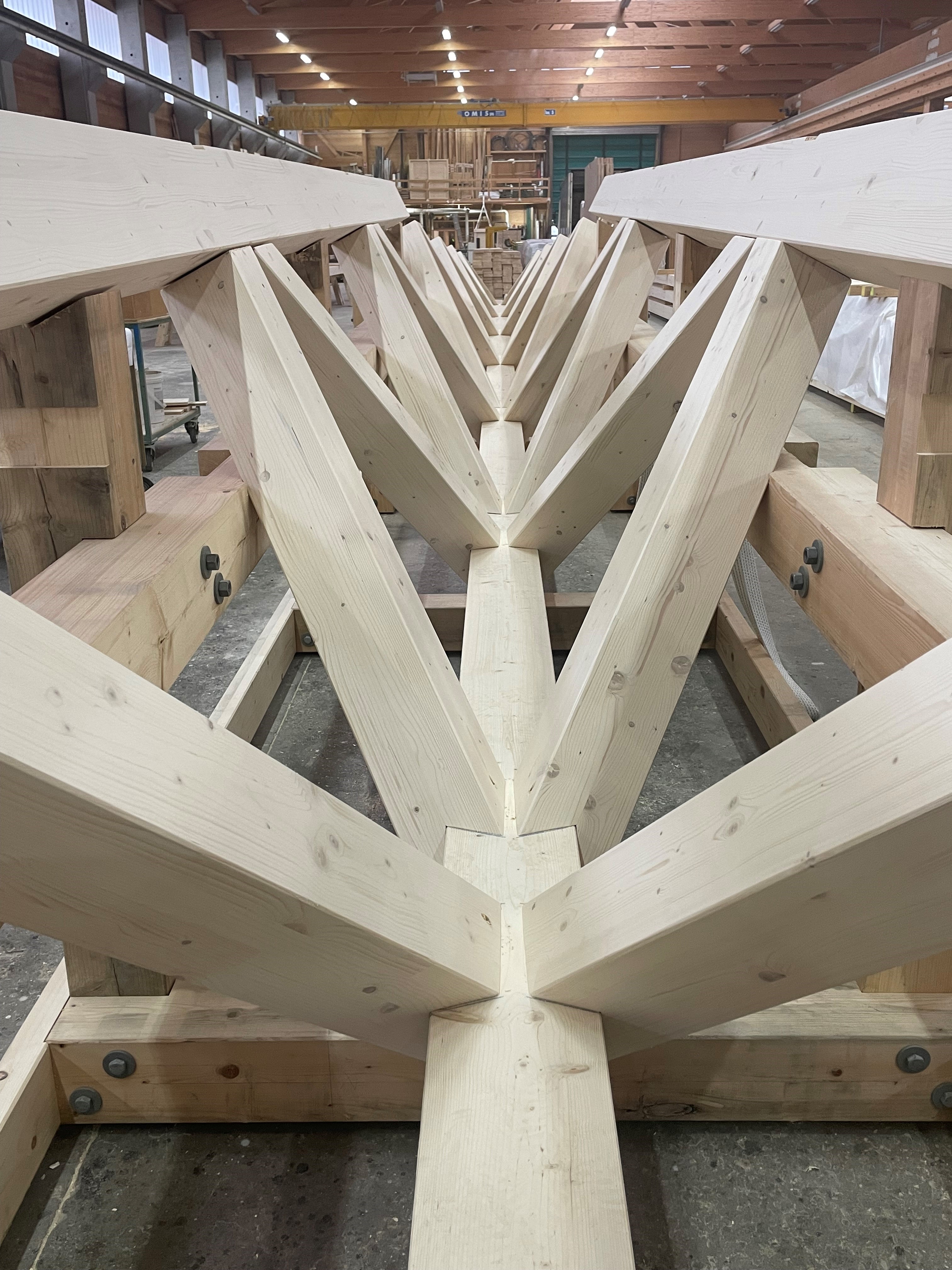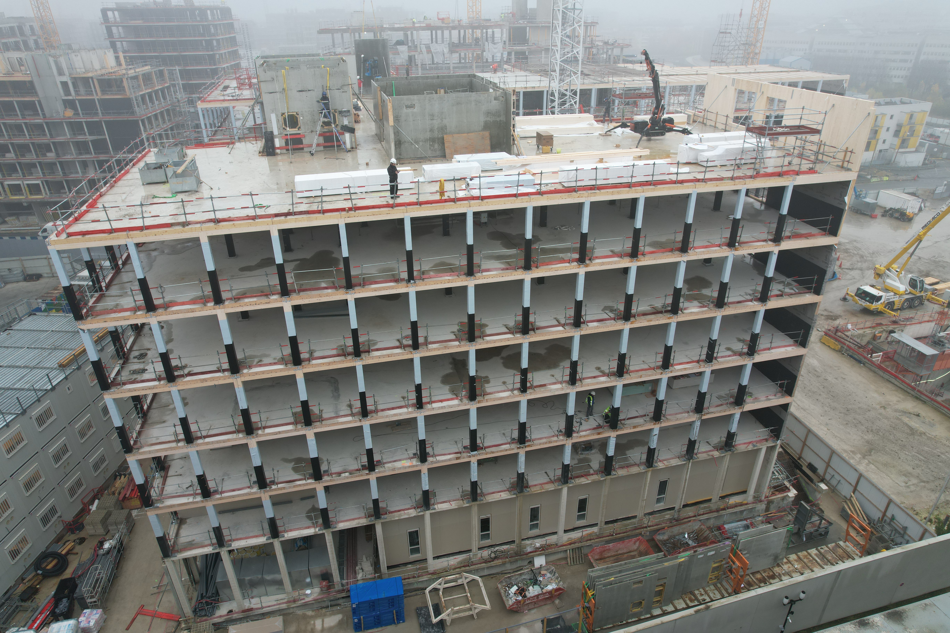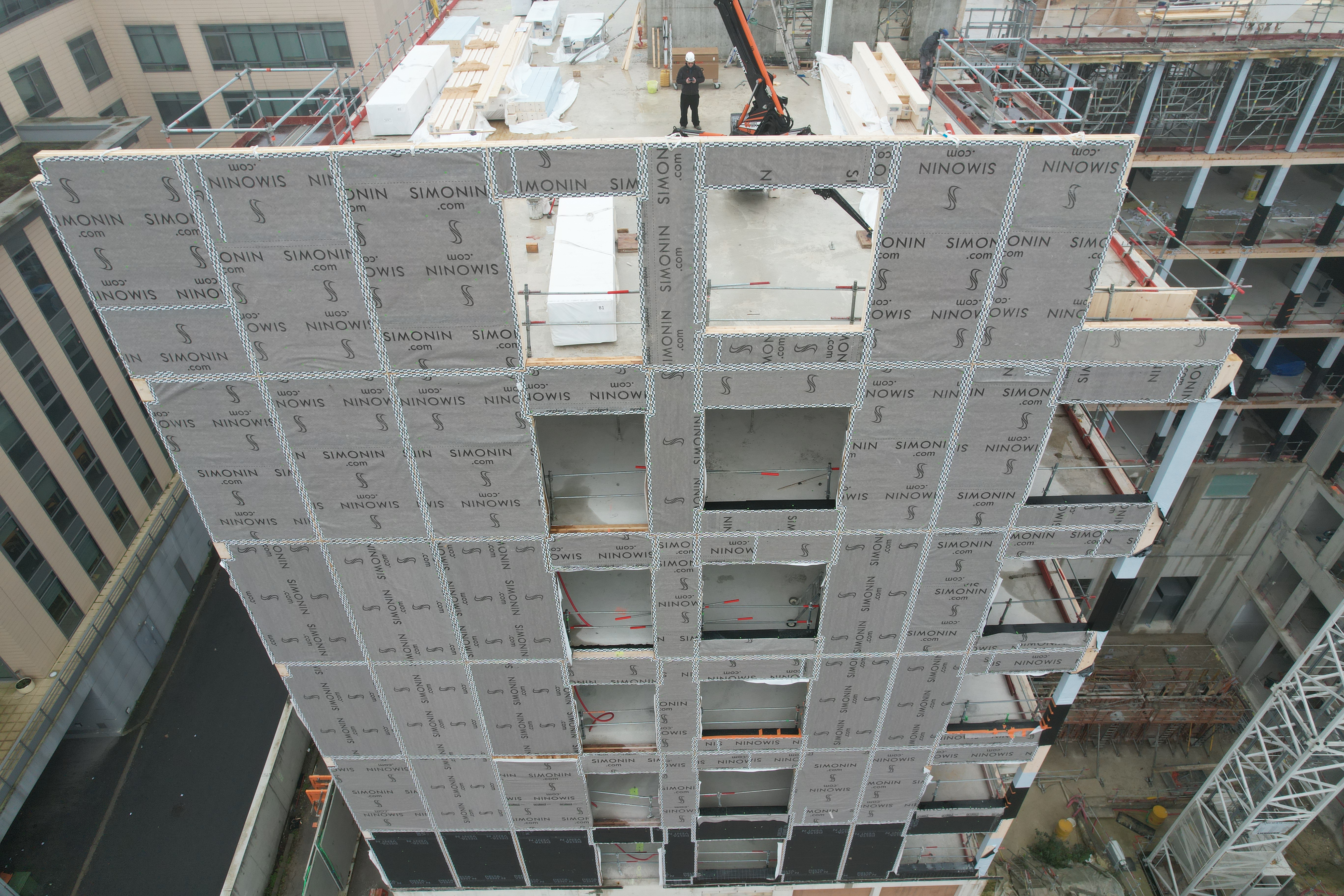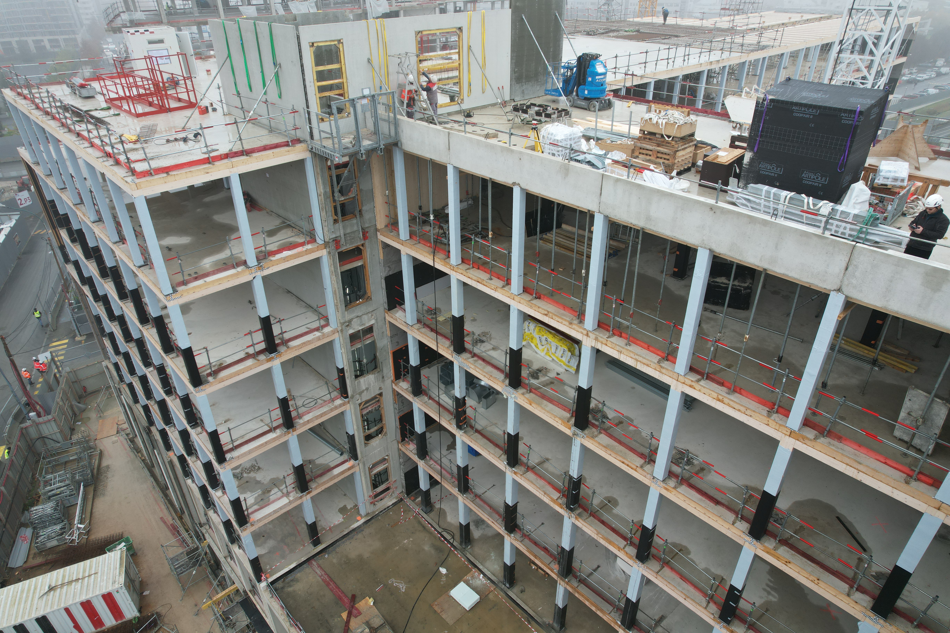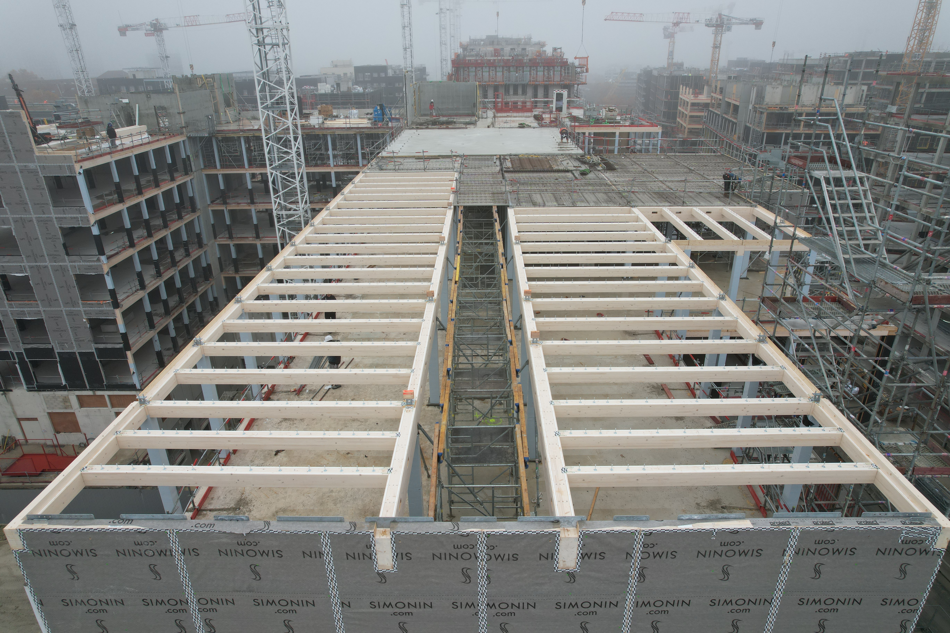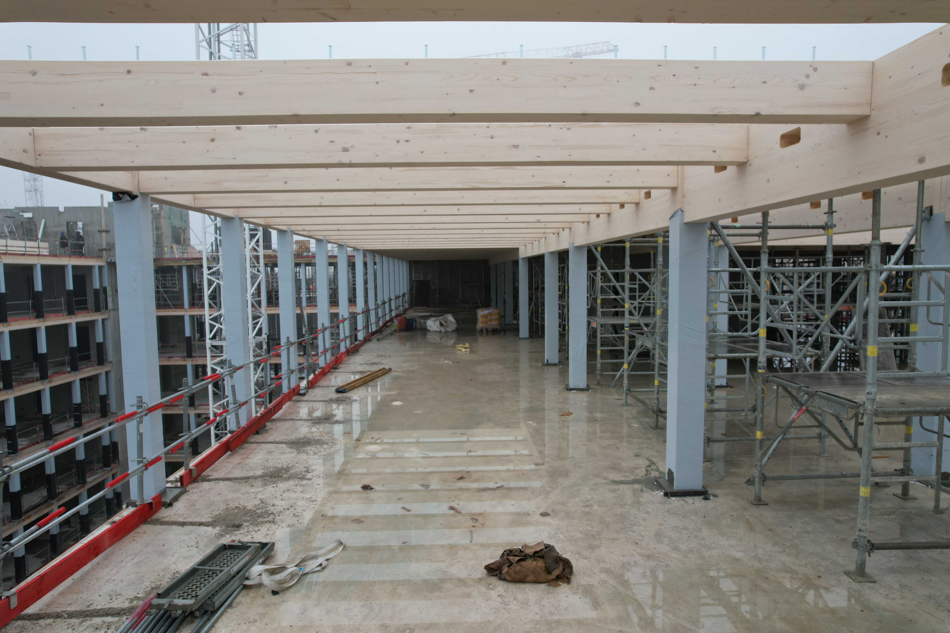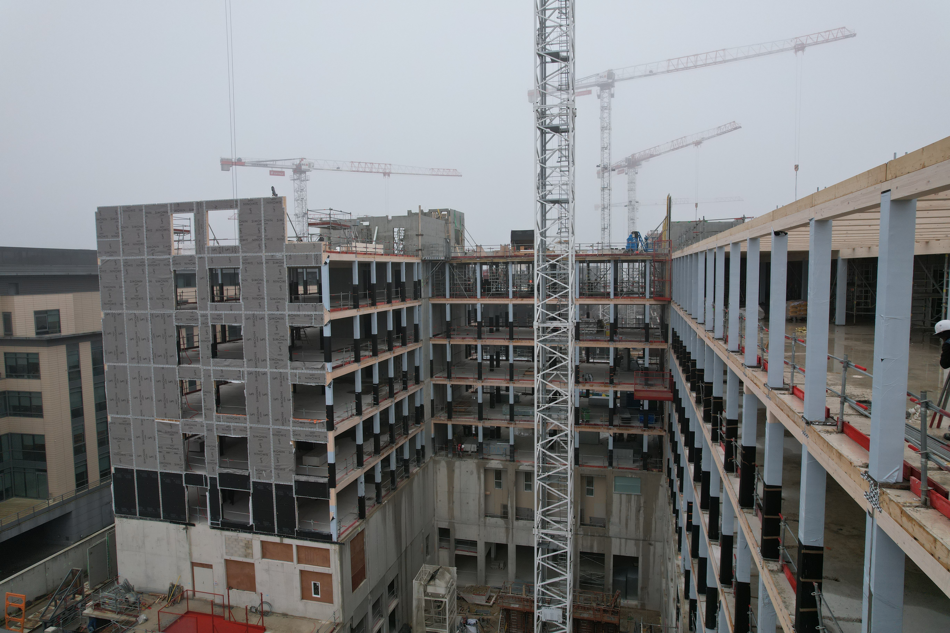#Wood as far as the eye can see!
For several months, Eiffage Construction has been participating with SIMONIN Wood Solutions in the construction of a R+7 building on the #VillagedesAthletes and #ParaAthletes, located in Saint-Ouen-sur-Seine (93). ️
This building, approximately 37 meters high, will consist of offices, shops, car parks and a basketball court.
The structural end point of the project lies in the assembly currently on site of several three-dimensional #truss beams constituting the #framework of the #gymnasium on the roof terrace of the building.
This work is the challenge that SIMONIN Wood Solutions and Eiffage Construction have chosen to take up hand in hand !
Basketball court framework : three-dimensional lattice beams
Gymnasium pergolas : LC DOUGLAS
LC beam post structure + concrete slab with reduced carbon footprint Floor area : 10500 m2
CLT facade : 780 m2 CL volume ≃ 1100 m3
Realization in #BoisFrançais : 100% traced by the Eiffage label
Project management : Nexity, Eiffage Immobilier, CDC Habitat
Moex : CALQ
Architect : Dream
Design office : setec
